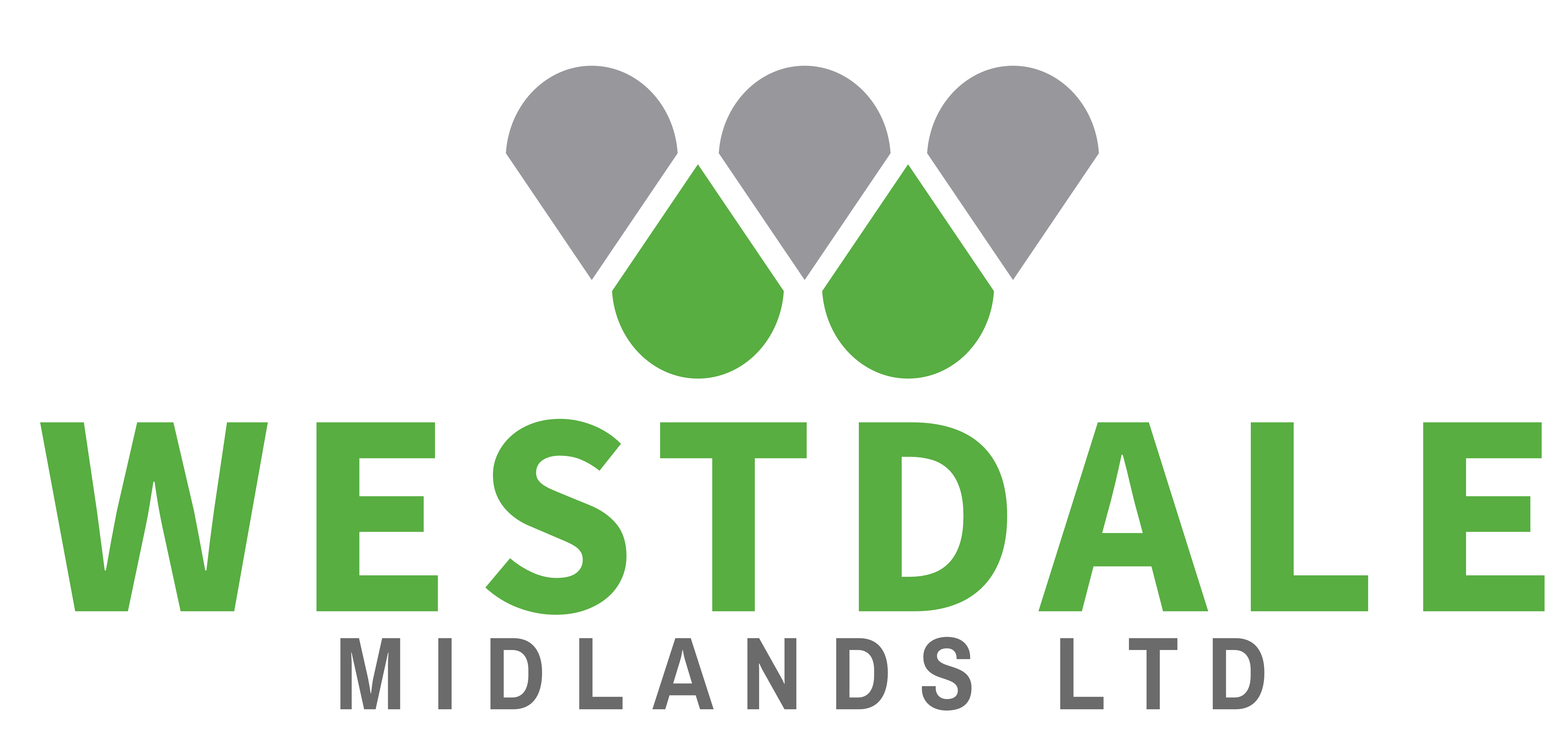Project Case Study
Property types: 5 nr 4-storey blocks of flats and maisonettes.
Contract Duration: February 2019 – October 2019
Contract Value: £360,000
Construction: combination of traditional and poured concrete elements, with a flat main roof and lower flat roof to porch and bin stores.
Client: Bron Afon Community Housing

Scope of refurbishment works:
- Roof Renewal with warm deck system, including replacement of existing roof deck, the creation of falls and installation of increased insulation.
- Extending and rebuilding the eaves to an increased height and cladding with Cedral Click shiplap boards.
- Redesign of roof drainage system to eliminate internal downpipe.
- Concrete and masonry repairs.
- External wall insulation to poured concrete elements.
- Renewal of lower roofs with cold deck system.
- General redecoration of the blocks.

Key challenges: the principle challenge was working on and around the homes of people in residence throughout.
We operated our management ‘Cell’ arrangement to ensure that residents were supported by a full time Resident Liaison Officer whilst the technical managers progressed with the work.
As the above photographs show, the block now looks like a new build, with new windows and a contemporary finish to complete the re-roofing works.
By following our comprehensive communication criteria and our Customer Care procedures, we make sure that tenants are contacted on a regular basis and kept up to date with what is happening to their flat and on what date. Appointments were made for gas engineers to do ventilation checks and any boiler isolations and re-commissioning, and window fitting appointments.
We contacted tenants by email, text or email, whichever was their preferred medium of contact.
As you can see from the following photograph, the finished block were a vast improvement on the before picture on page one, to the satisfaction of the Client, the tenants and leaseholders.

