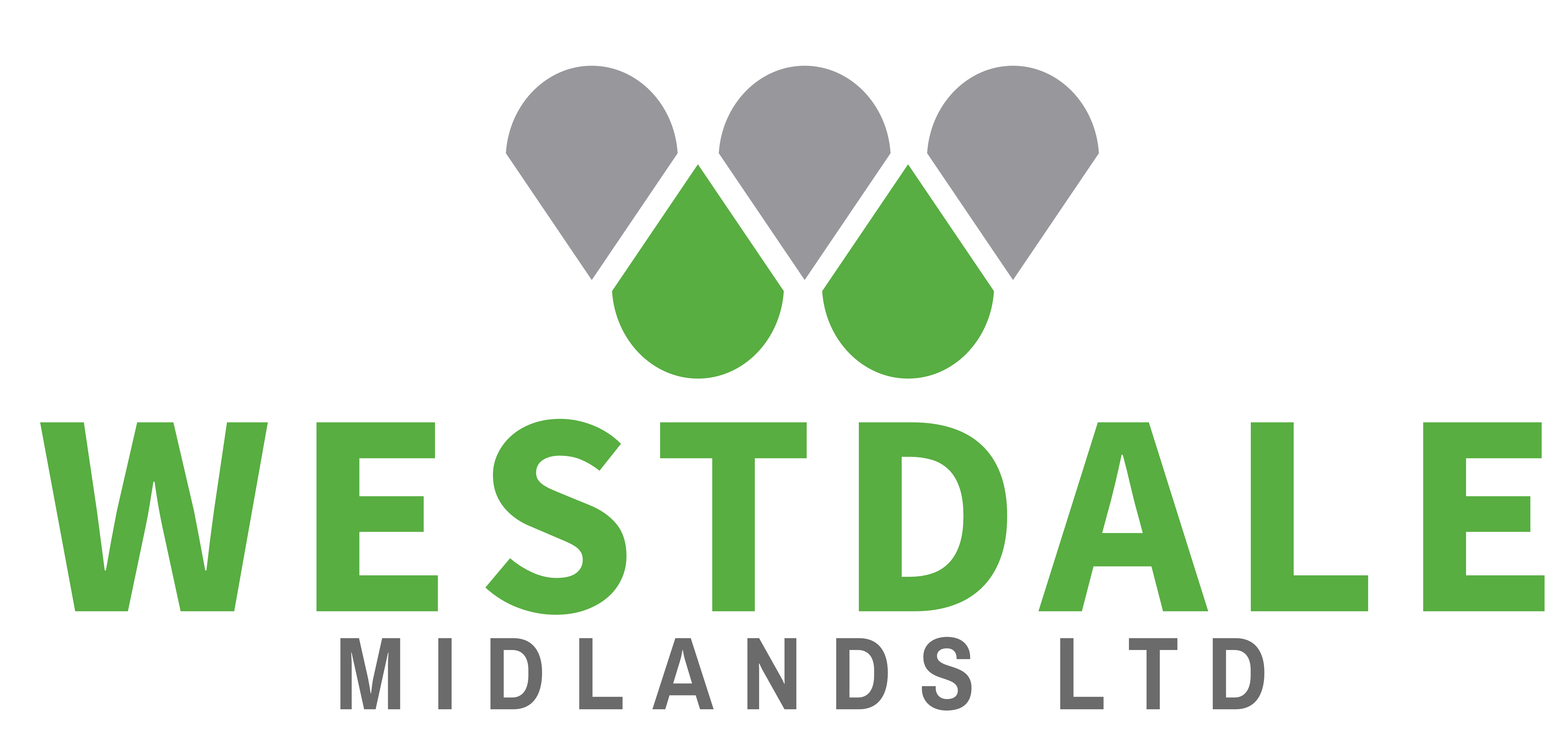Project Case Study: Springfield Court
Property types: 2 No. 3 storey blocks, each containing 9 No. social housing residential flats
Contract duration: Nov 2019 to Aug 2020 (incl. close down due to COVID19)
Contract Value: £375K
Construction: Traditional with face brickwork and tiled feature panels
Scope of refurbishment works:
- Roof renewal with Metrotile lightweight tiling system to replace original low-pitch felted covering.
- Replacement of roofline plastics and RWGs.
- Renewal of windows and doors onto original balconies
- Liaison with Newport City Planning Authority to agree a redesigned elevational treatment
- External wall insulation to all walls, including previous tile hung areas.
- Artbrick finish to large gable walls and coloured texture render to other areas
- Renewal of balcony paneling with composite boarding
- Balcony repair insulation and waterproofing.
- External works to gates, drainage and car park drainage.


Photographs showing one of blocks before the works commenced and when complete
Westdale Midlands were engaged by Newport City Homes to partner in designing and delivering a refurbishment package to the two prominent 3-storey blocks of flats in what is otherwise an exclusively 2-storey dormitory town on the outskirts of Newport.
The blocks, whilst displaying many of the key architectural features of the estate generally, were tired and dilapidated.
Therefore, in addition to addressing the maintenance liabilities and thermal deficiencies of the dwellings, NCH wished to improve the appearance of the building and its contribution to the overall quality of Underwood.
Westdale Midlands are able to deliver a wide range of thermal improvement measures, and when it comes to EWI, an unrivalled range of finishes and options. With this flexibility in mind we proposed a series of revised elevational treatments for consultation with residents and then for approval by the Planning Authority.

A variety of designs were produced and presented at a community consultation event.
The preferred design was then negotiated with Newport City Planners prior to implementation on site
The key challenges of the project were as is always the case, namely working around residents and causing as little inconvenience as possible.
Technically the works were relatively straightforward for Westdale Midlands, being undertaken in-house and with the support of our long-term partners for items like access scaffolding and metal fabrications.
The major impact on the project was the imposition of a national lockdown during delivery. This presented a potential security and safety problem, but the use of cameras and the speedy return to work as soon as possible exacerbated these risks and limited delays.

On completion, many people commented that the block resembled a new-build development and was a great improvement. The delapidated cladding on the outside of the balconies was removed and this was replaced with Cedral Click, in Woodgrain dark grey, as can be seen in the above photograph. The existing deck of the balconies was concrete, and this was treated with an Icopal (we are an approved installer of Icopal systems) Sealoflex Endura waterproof coating system, in accordance with the system supplier’s specification. A photograph of the installed waterproof system can be seen below.
To facilitate the smooth running of this type of project, especially where there are communal areas in the blocks, we used good communication, signposting and robust procedures to ensure the safety of all residents in the block, whilst still allowing them to go about their daily business as much as possible. The safety of the residents, the general public, our staff and operatives are of the utmost importance to us.

