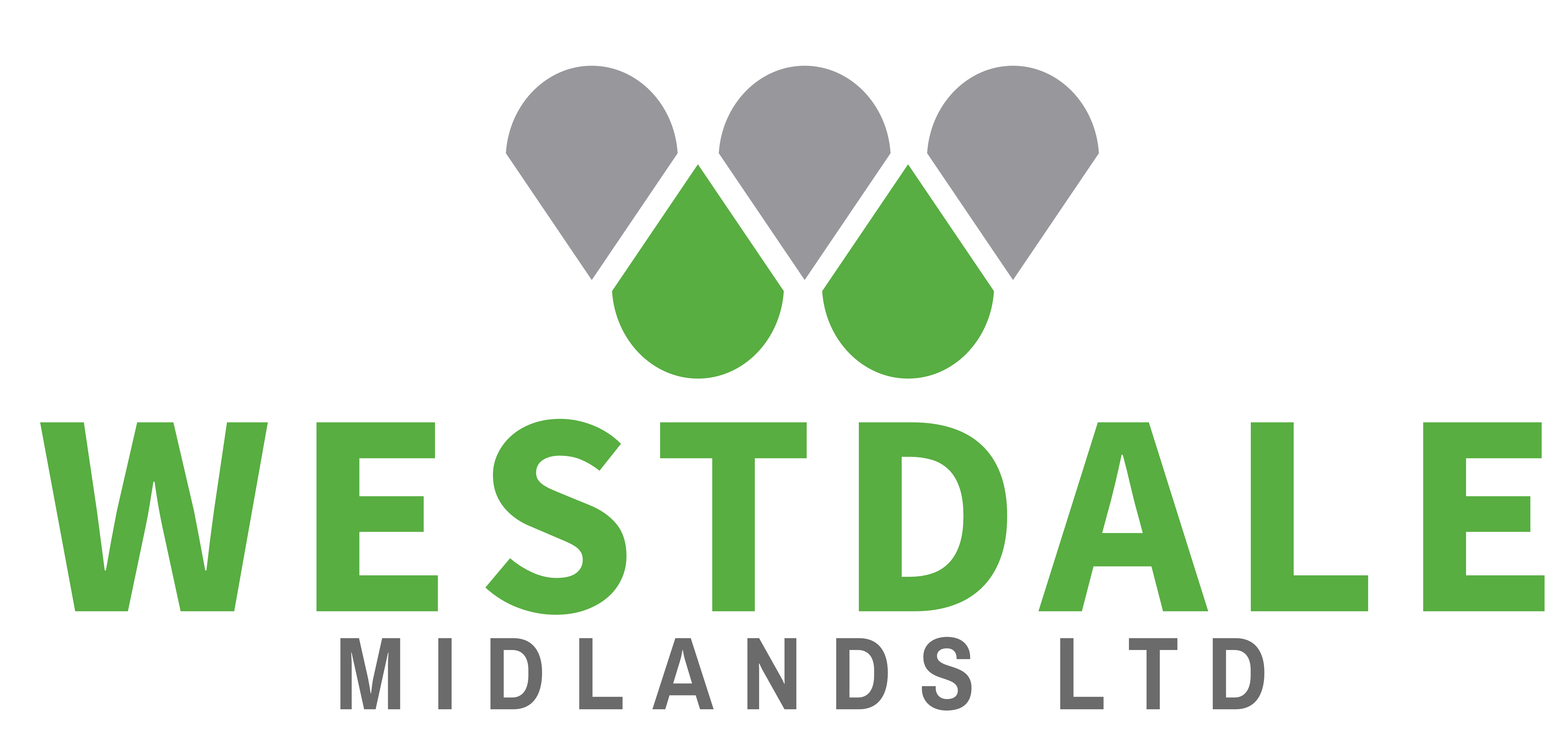Project Case Study – Northville
Refurbishment of 10 No. blocks of social housing residential flats of various sizes, from blocks of 4 No. two-storey ‘corner’ blocks to a large 34 flat four- storey complex.
Works comprised renewal of flat roofing, chimney repairs, window renewal, EWI, balcony/walkway resurfacing and extensive metalwork replacement.
Client : Bron Afon Community Housing Ltd
Contract Value: £1.6M
Contract Duration: April 2017 -July 2018
Westdale were appointed by Bron Afon Community Housing following competitive tender to deliver a comprehensive external refurbishment of their Housing stock in the Northville area of Cwmbran.
The area, being in the centre of the Cwmbran New-Town close to the shopping precinct is defined by two distinct property types – low rise, traditionally constructed houses/flats, and large, concrete framed blocks of flats. The scale and design of the latter blocks with their external balcony access and flat roofs had in particular fallen into significant external disrepair.
The challenge was not only to repair, renew and upgrade various external elements, but to improve the architectural aesthetic of key buildings so that they contributed more positively to the streetscape.


Photographs of the blocks before the works commenced
It quickly became obvious that there were both unforeseen challenges and opportunities in delivery of the project.
Working closely with the Client, Westdale proposed various technical and architectural solutions until a final specification was agreed upon.
The first key challenge was to co-ordinate activity around the high number of residents who lived in the flats and who shared a communal access. Our full time dedicated Resident Liaison Officer was key in managing the interface between the needs of residents and necessities of the works. Never was this more critical than during the balcony re-surfacing works where, because of the need for drying times, strictly controlled access routes were devised.
The largest single element of the works was re-roofing. Generally, existing felted flat roofs were renewed with new high performance multi-layer membranes over thick slabs of insulation laid to improved falls.
The largest block was over 850m2 and needed to be subdivided into smaller lots to be able to be completed safely and without risk from poor weather.
During the roof works several existing chimneys were removed and roofed over because they were redundant. By and large though, existing they were waterproofed with new render, flashings and copings.
The EWI comprised 90mm EPS insulant with a painted texture and Artbrick finish.
Taking the opportunity to use a limited number of subtle colours, the appearance of the blocks were made to look a little more contemporary.



|
Artbrick was used extensively during the scheme for both practical and aesthetic purposes. Used at low level, Artbrick reduces the effects of weathering on renders positioned close to the ground. Artbrick is also more easily repaired should vandalism or accidental damage occur. At Northville where there are particularly large areas of render, Artbrick was used as a design principle to reduce the perceived mass of the blocks and to make them more appropriate in their surroundings. Westdale are the leading approved ArtBrick applicator in the UK, with a wealth of experience in replicating brick and stone effect finishes on residential properties. These skilled applications have enabled some properties to receive External Wall Insulation and the thermal benefits that affords only because we have been able to apply a finish that has retained the aesthetics and heritage of the surrounding area, and therefore have been able to get planning consent for the works to go ahead. |
Balcony renewal. Much of the existing balcony steelwork had deteriorated beyond practical repair, as can be seen in some of the before photographs shown above, and these added to the overall look of delapidation of the blocks. A decision was therefore made to replace all railings on the public and private sides, changing their design to bring them up-to-date and to meet current building regulations. Working with engineers Westdale took the lead on the design and sourcing of the new metalwork. The photograph to the right here shows the design of the renewed balconies, and the “after” photographs show that it was the right decision, as they drastically improve the overall aesthetics of the blocks when completed, and a more contemporary feel.

